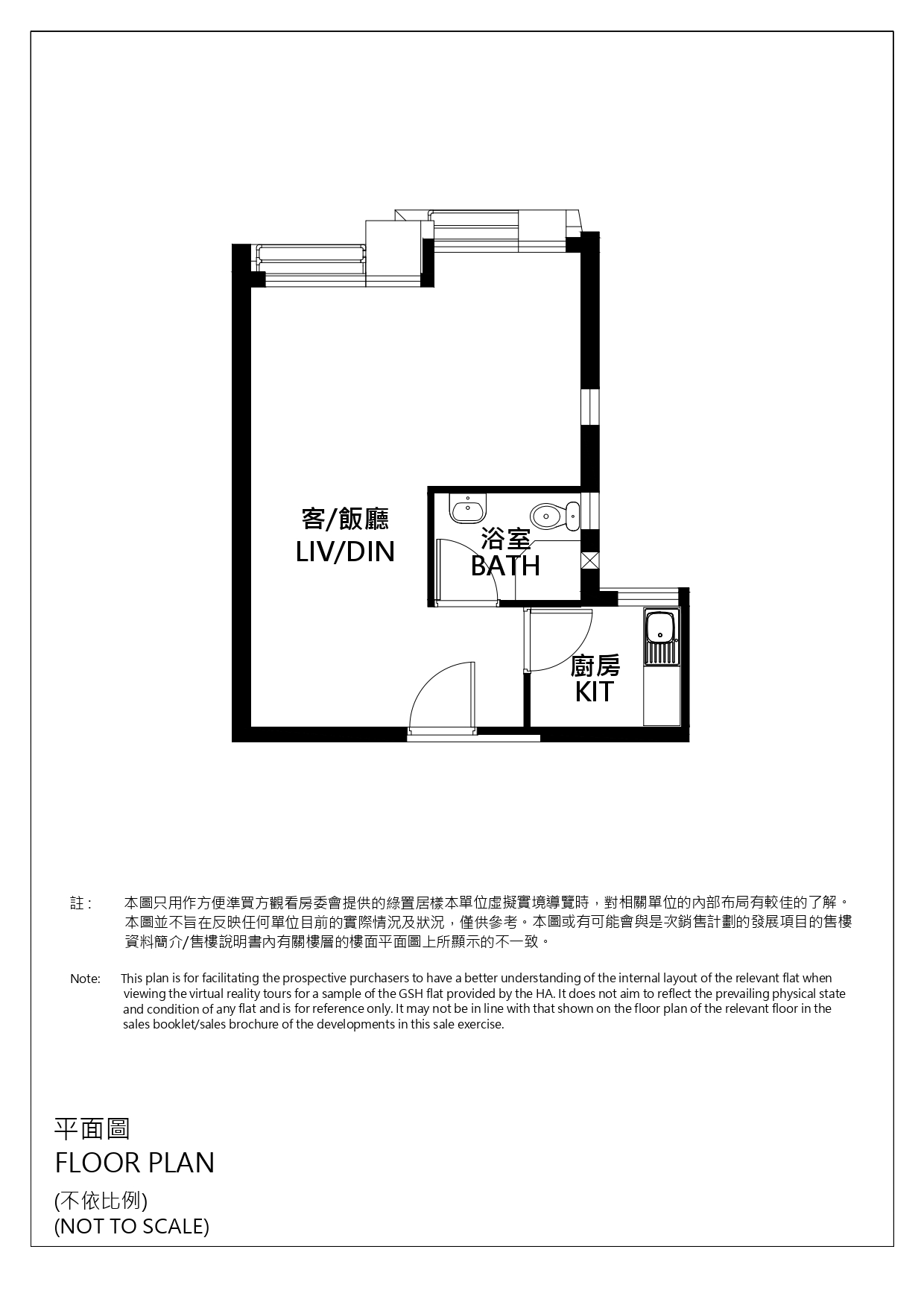
實用面積 Saleable Area
35.4 平方米
(sq.m) /
381 平方呎 (sq.ft)

點擊地面上的箭咀圖示以從該位置觀看虛擬實境導覽。
Click the arrow buttons on the ground to view the VR tour at
that location.
按左/右箭咀圖示觀看左方/右方位置。
View horizontally by pressing “left/right” arrow buttons.
按上/下箭咀圖示觀看上方/下方位置。
View vertically by pressing “up/down” arrow buttons.